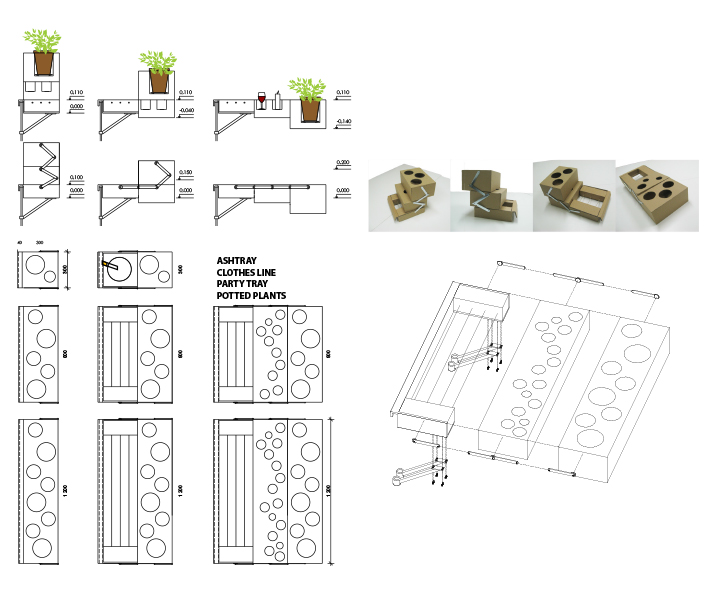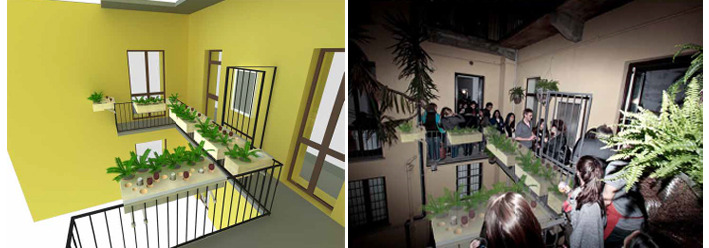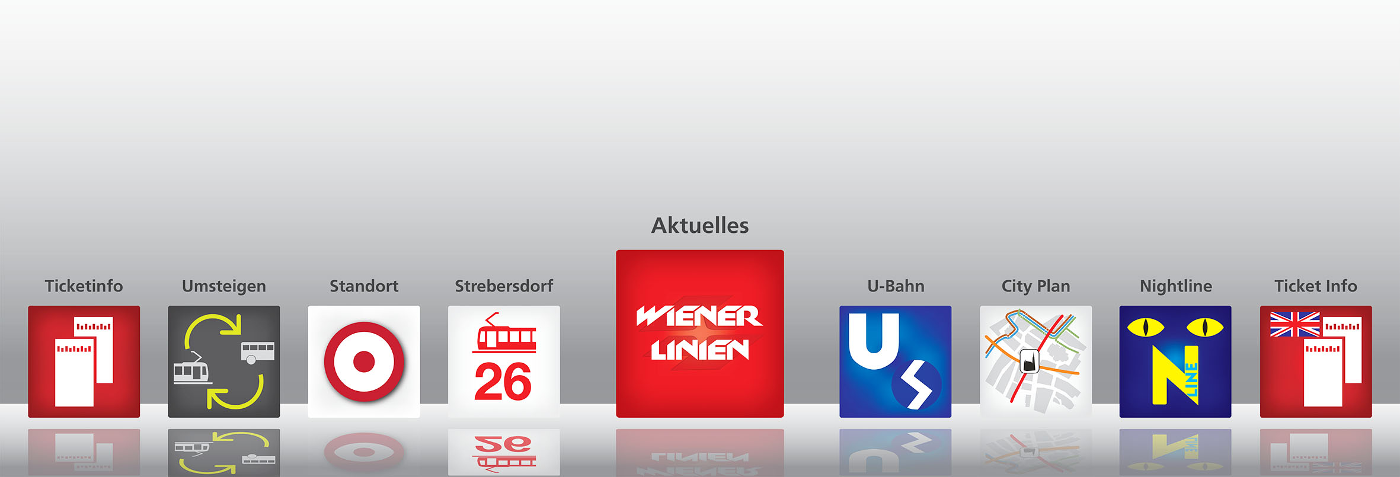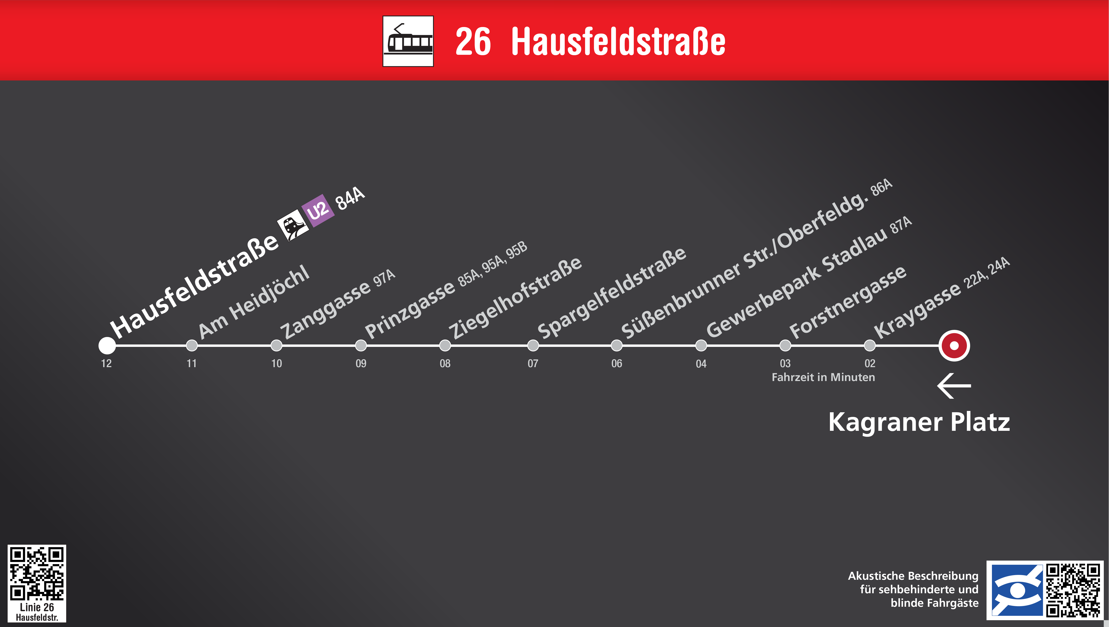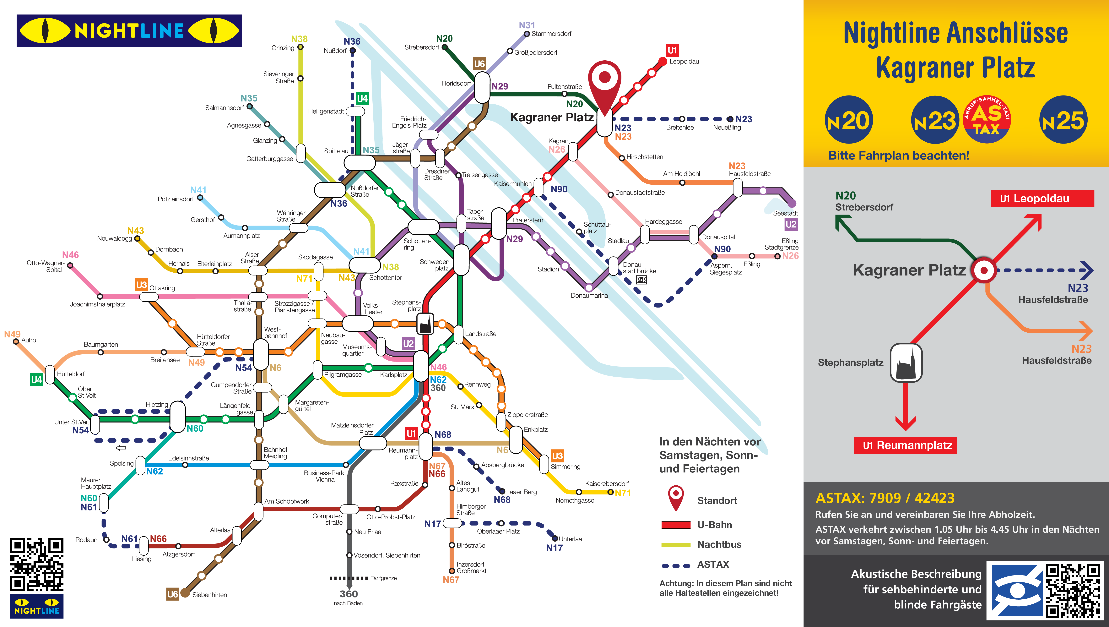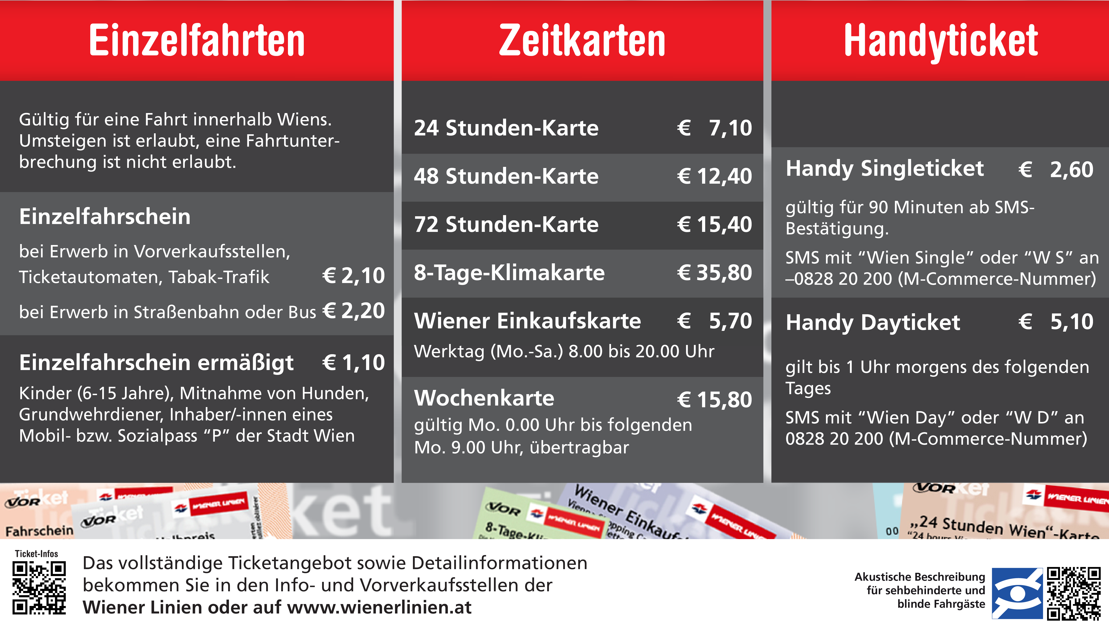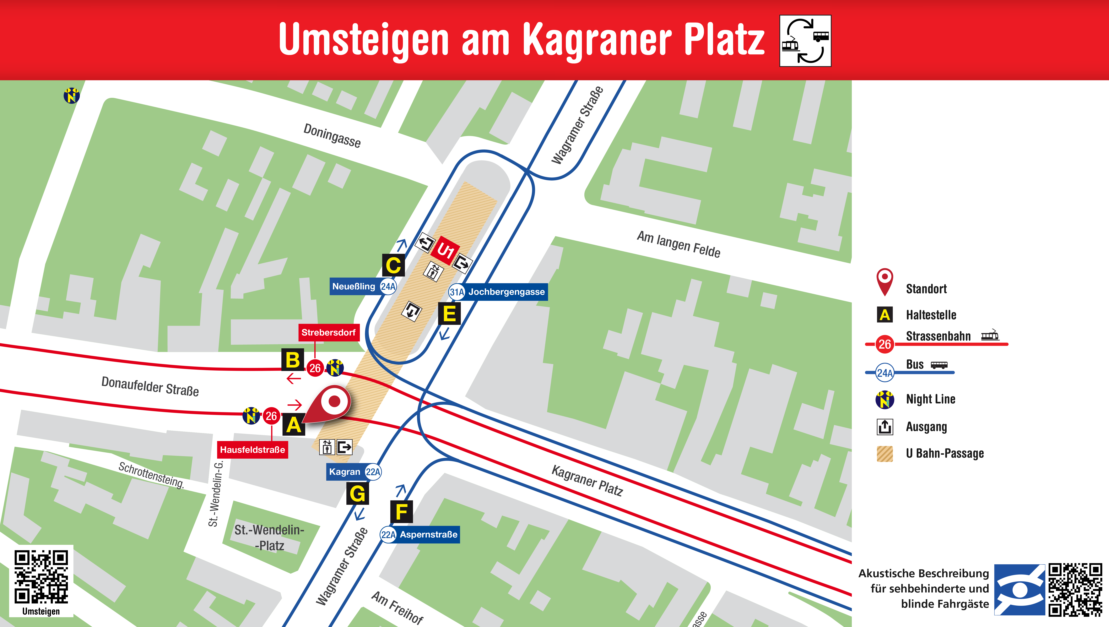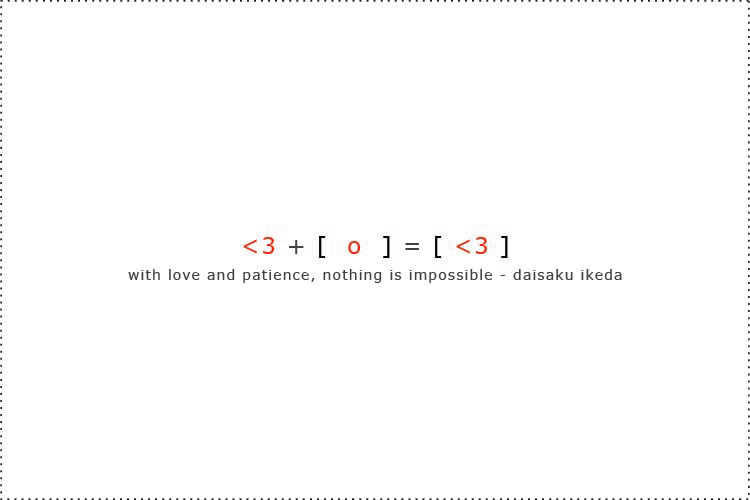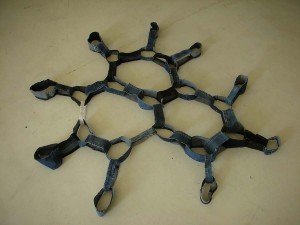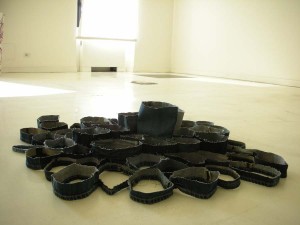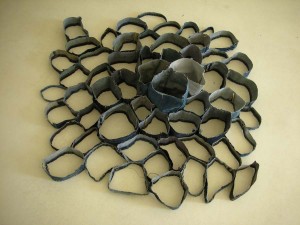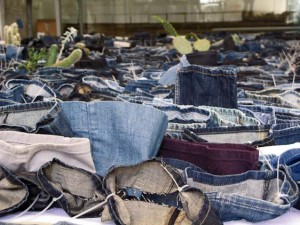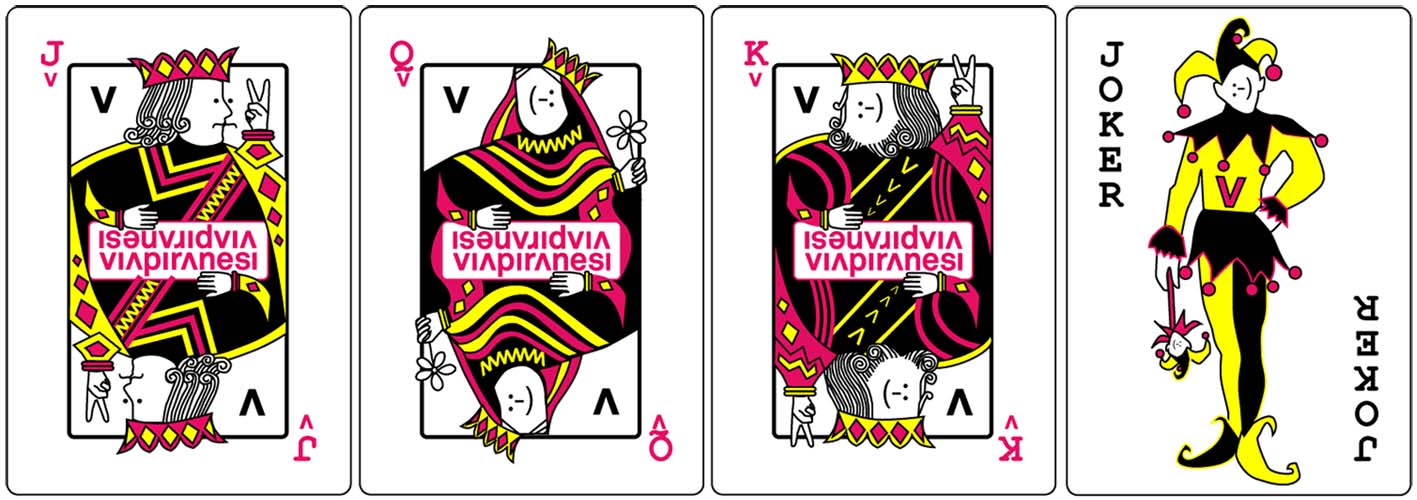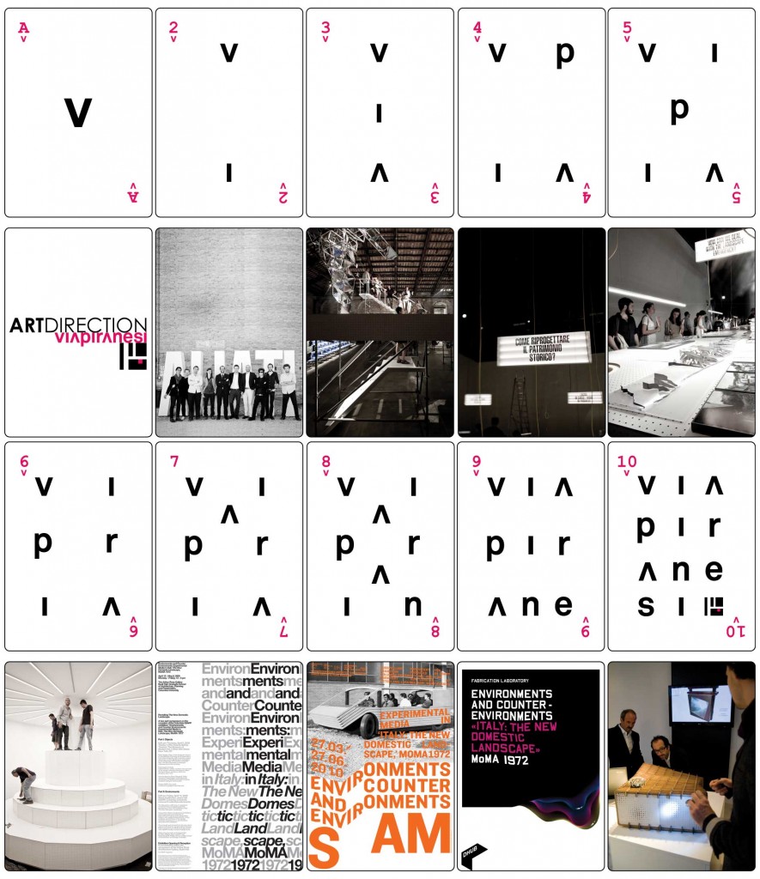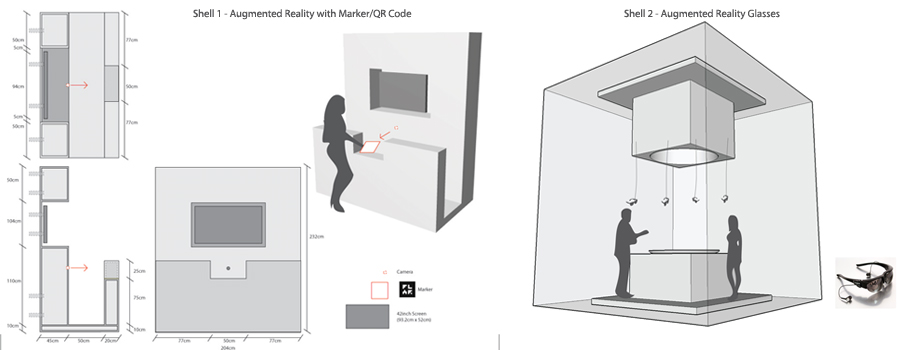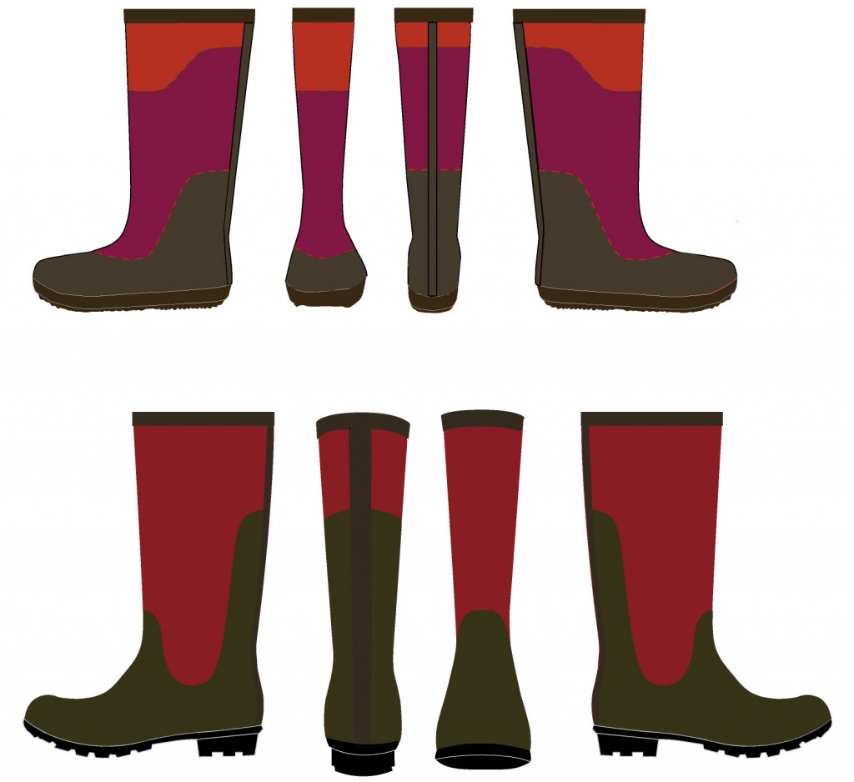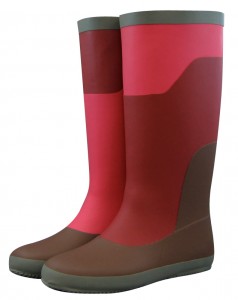Ci Vuole Lo Spazio (It needs more space)
Master Thesis Team: Anuradha Viswanathan, Elena Prokina; Space: Appartemento Lago
Thesis Supervisor: Francesca Benedetto, Yellow Office, www.yellowoffice.it
Ecosystem in Miniature with Yellow Office
Part of Master Course in ‘Interior Design Special Edition: ‘Contemporary Living’ Milan, Italy from Nuova Accademia di Belle Arti, Milan, Italy
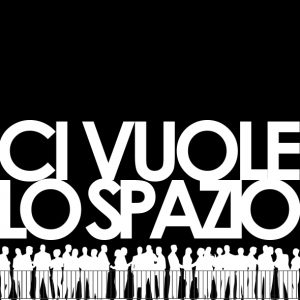
Balconies are a conjunction point, where two very different habitats meet: Juxtaposition of the inSide and the outSide. InSide is man-made, man-controlled domicile and the outSide is the nature-weather conditionedscapes. The space dedicated to a balcony is very less. If one chooses to have a lot of plants in these balconies, he forfeits the usage of other activities for the lack of space.
Our own project, Appartamento Lago, located in the prestigious design District, facing Via Brera, has balconies that measures as little as 70cm x 225cm.
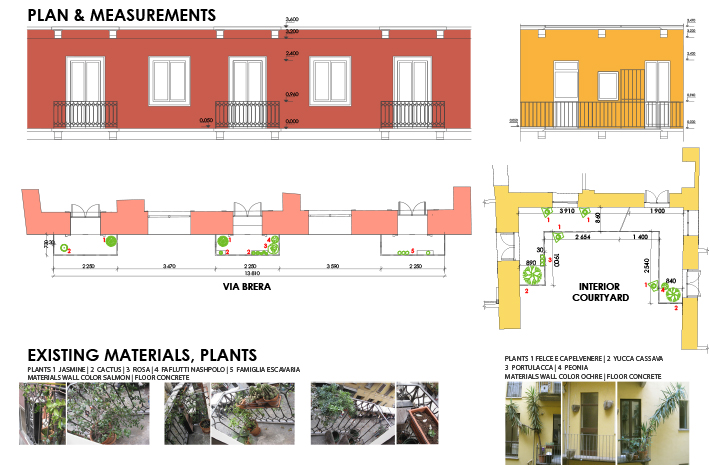
Interview Key Points
The balcony must invoke curiosity through choice and shape of plants and different plant arrangements. And thereby bringing attention and creating a focal point. It could act as vitrine-showcase and stimulate design conversations.
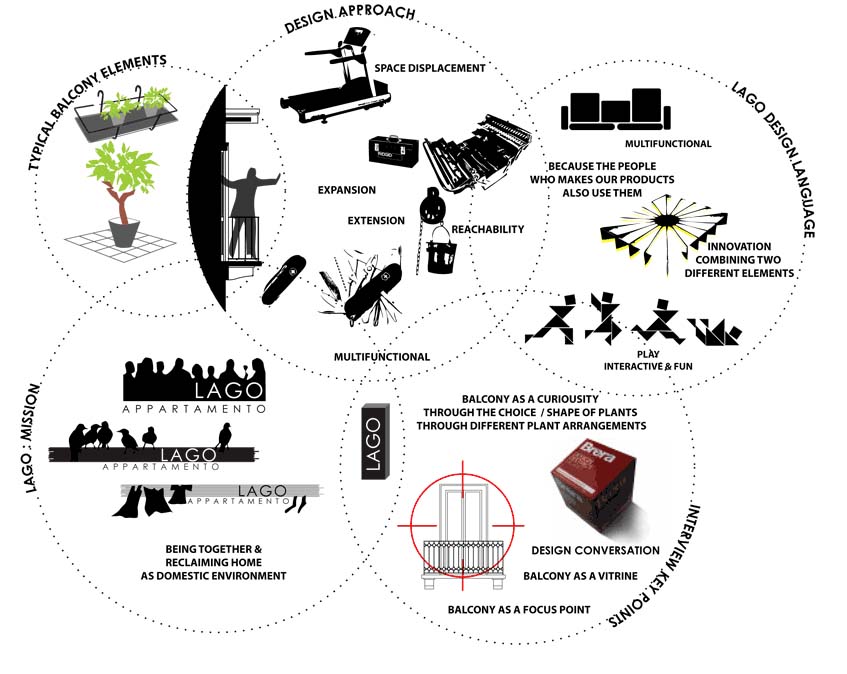
Design solutions for pink balconettes facing the Via Brera:

1. BRACCIOVERDE
Inspired by the flexibility of the arms of common household table lamp this could be a playful space saving element in your balcony.

2. PONTEVERDE
As the name suggests, it bridges the two balconies to save space. Ponteverde can also act as a communication tool between two balconies of different owners when they share responsibility of a moving garden in between. Maybe the neighbour can water the plants while you are away!

3. TERRA-BITE
You can have your garden and eat it too!
TerraBite is born out of the idea to facilitate a mini flower / vegetable garden by providing extra movable terra-space in small balconies. The unit is shifted up and stays up till the balcony is in use and brought down to be watered and when the balcony is empty.
The Unit consists of a metal-wire mesh, that lets the water seeps throught the mud, to the water drawers storage, which helps reusing the water. The unit is also fitted with solar panels, atop the metal scissor fork lift. This solar panels then transforms photons to energy that lights the bottom of the unit.

Design solutions for yellow balcony in the interior courtyard:
STACK-UP! Set of three trays stacked on top of another fixed to the balcony railing
1 Clothes hanger (Day Time / semi private space)
2 Tray with provision for holding small plants (All time)
3 Tray with provision for holding cups/glasses, candle & ash tray (Party Time)
Trays can be combined in different combinations to suit the user.
